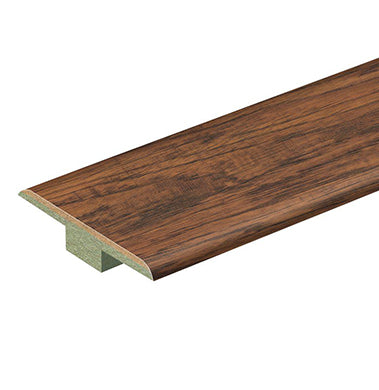How to calculate square footage (sq.ft.)
For a Single Room
For simple rectangle rooms
With a pencil, paper and a ruler, draw the floor plan, or a diagram of the room from a birds eye view.
Measure the lengths of each wall and write them on the diagram.
Apply the Area formula: Length x Width = Area to find the area of the room.
The Area of the room is your Square footage (sqf).
If there is an area that does not need to be calculated in your rectangle room like a fireplace or a kitchen island.
- Calculate the length and width of the area that does not need to be covered.
- Use the Area formula: Length x Width = Area to calculate unwanted area.
- Subtract your result from the total area of the room.
Add the Waste Factor:
- We recommend 10% waste for mistakes, unusable waste after cutting, and possible damages during installation or the rest of the renovation. You don't want to run out of material and delay the project or pay for shipping again.
- To add the waste factor, simply multiply your square footage (sqf) by 1.1 for 10% waste, 1.08 for 8% waste.
|

|
For rooms that have complex shapes
With a pencil, paper and a ruler, draw the floor plan, or a diagram of the room from a birds eye view.
Measure the lengths of each wall and write them on the diagram.
In your drawing, divide the room into rectangles.
Calculate the area of of the smaller rectangles that make up the room.
If there are walls that are on a 45 degree angle, you need to use the Triangle Area Formula: Length x Width Divided by 2.
Add the areas of the small rectangle and triangle. The answer is your square footage of the room.
Add the Waste Factor:
- We recommend 10% waste for mistakes, unusable waste after cutting, and possible damages during installation or the rest of the renovation. You don't want to run out of material and delay the project or pay for shipping again.
- To add the waste factor, simply multiply your square footage (sqf) by 1.1 for 10% waste, 1.08 for 8% waste.
|

|
For more complex areas like an entire floor
With a pencil, paper and a ruler, draw the floor plan, or a diagram of the room from a birds eye view.
Measure the lengths of each wall and write them on the diagram
In your drawing, divide the room into rectangles
Calculate the area of of the smaller rectangles that make up the room
If there are walls that are on a 45 degree angle, you need to use the Triangle Area Formula: Length x Width Divided by 2
Add the areas of the small rectangle and triangle. The answer is your square footage of the room.
Add the Waste Factor:
- We recommend 10% waste for mistakes, unusable waste after cutting, and possible damages during installation or the rest of the renovation. You don't want to run out of material and delay the project or pay for shipping again.
- To add the waste factor, simply multiply your square footage (sqf) by 1.1 for 10% waste, 1.08 for 8% waste.
|
 |









